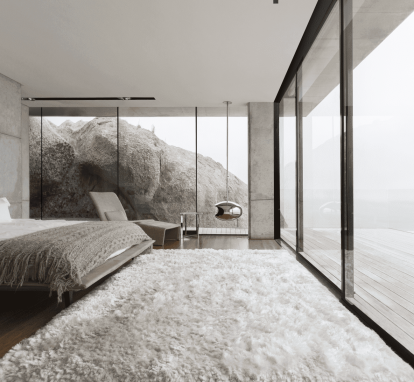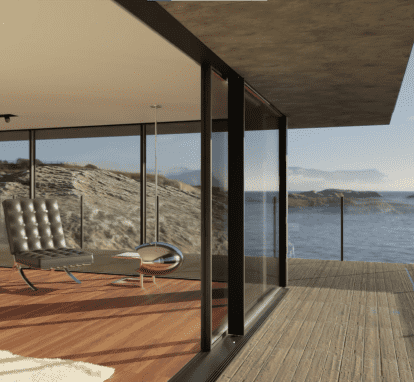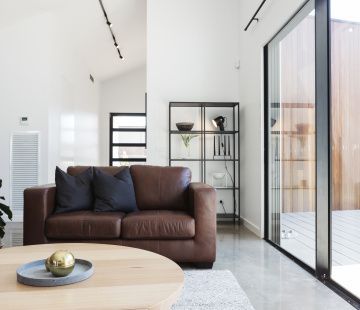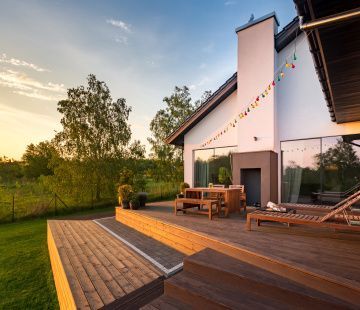

Panoramic view without limits on the basis of the innovative DA-SkyLine system

The sliding door system with concealed frame is an innovative solution based on narrow profiles, thanks to which structures gain a modern and minimalist look - projects using them acquire a unique character.
Spectacular design
Innovative technology, allowing to hide the frame in walls, floor and ceiling, allows obtaining impressive panoramic glazing, while maintaining excellent thermal insulation parameters of the structure.
Spectacular, large glazing
The system makes it possible to construct sliding doors of impressive dimensions: up to 12 m wide and 4 m high! Despite the large size of the door, its slim design gives the impression of being light and delicate
The featured render shows the drain cover included as an option.

Equipping terrace doors DA-SkyLine type R with a concealed automatic control allows to open and close them extremely conveniently using a remote control or wall panel. Installation of the automatics does not affect the aesthetic qualities of the product, as all controls are hidden in the door frame.
The modern solution guarantees exceptional functionality of the system and emphasizes its modern character.
DA-SkyLine patio doors offer exceptional style and excellent investment. The sliding system provides a comfortable, non-threshold passage from the house to the patio and a perfect connection between the building's interior and surroundings.
The doors' slender design gives the impression of being light and delicate, which gives the structures a modern and minimalist look, while the whole is almost a uniform glazing with narrow dividing lines, perfectly blending in with luxury buildings.

Modern design and high aesthetics guaranteed by an innovative construction and assembly system: frame concealed in walls, floor and ceiling, leaves completely flush with the frame profile on the sides, visible width of the door sash connection is only 25 mm
The system offers the possibility to open the doors manually or automatically (drives and control panels concealed in the frame profiles or the use of an automatic device mounted outside the structure) and no restrictions on the width of the structure - the doors can be connected and form a single glazing unit

The full range of RAL colours is available in the colour chart

The colours presented are just a visualization and may be different from the actual colours.
Features

Dear guests, our website uses cookies. You can specify the conditions for storing or accessing cookies. For more information on cookies and other sensitive data, please see our Privacy Policy and GDPR.
If you have any questions about our cookie policy, please do not hesitate to contact us.