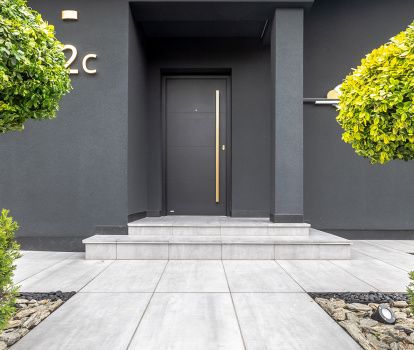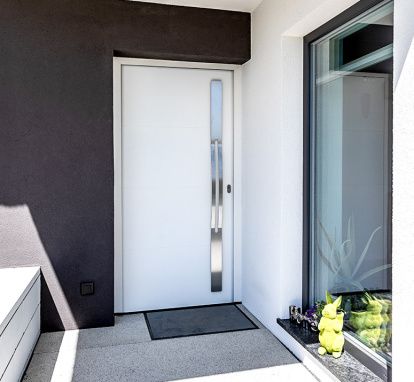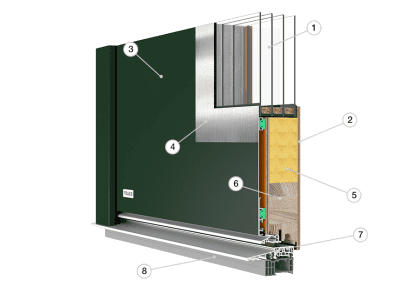



Minimalism for demanding customers Group I exterior doors are made from solid panels (opaque). They can get decorative milled patterns and intarsia. They are characterised by a minimalist design which go well with current trends.
Simplicity enriched with decorations. Group II exterior doors are made from solid panels (opaque) or translucent ones with a single glass pane which can get decorative milled patterns, intarsia or decoration details. The classic design of these doors is enriched with subtle decorations.
Stylish functionality Group III exterior doors are made from solid panels (opaque). They can get decorative milled patterns and intarsia. They are characterised by a minimalist design which go well with current trends.
Uncompromised elegance. Exterior doors made from mill-ornamented panels. In a standard version, they come with decorative glass panes and applied decorative details made from matte, brushed high-grade stainless steel. A combination of simple form with glazing guarantees beautiful, elegant design.
Composition of colours and textures. Exterior doors made from mill-ornamented panels. In a standard version, they come with applied details made from matte, brushed high-grade stainless steel, rectangular glazing and decorations. Unconventional proposals in a rich version where multi-level geometry and unique decorations play major role.
Geometry that inspires. Exterior doors made from mill-ornamented panels. In a standard version, they come with applied details made from matte, brushed high-grade stainless steel, rectangular glazing and decorations. Unconventional proposals in a rich version where multi-level geometry and unique decorations play major role.

1 - two-way secured 4-pane glazing unit
2 - wooden plywood veneered with natural wood
3 - aluminium overlay
4 - stainless steel applied decoration
5 - thermal insulation
6 - sash frame made from solid wood
7 - aluminium threshold 20 mm
8 - modular extension 30 mm high
1 Values of Ud coefficient were obtained by the calculation method in accordance with PN-EN ISO 10077–1, PN-EN ISO 10077–2 and PN-EN ISO 12631. The Ud coefficient values were calculated for doors sized 1,065 x 2,080 mm for models from 01.01 to 01.12.
2 In doors to flats and residential premises, in a collective residential building, the threshold height must not exceed 20 mm as per the Journal of Laws of Poland on the announcement of the consolidated text of the regulation by the Minister of Infrastructure on the technical conditions to be met by buildings and their sites.
Dear guests, our website uses cookies. You can specify the conditions for storing or accessing cookies. For more information on cookies and other sensitive data, please see our Privacy Policy and GDPR.
If you have any questions about our cookie policy, please do not hesitate to contact us.