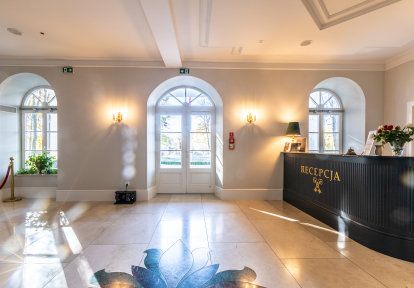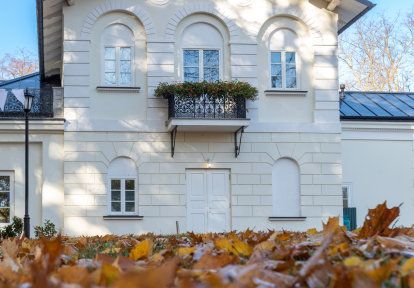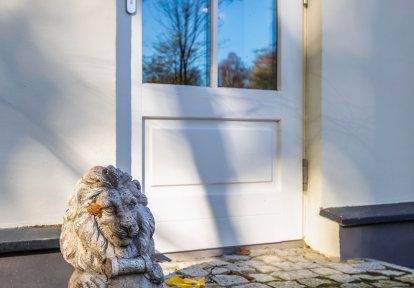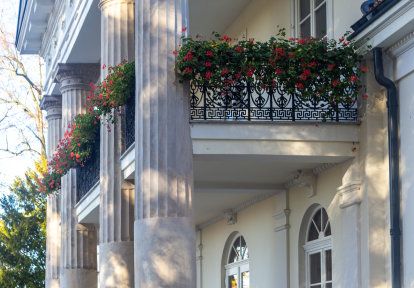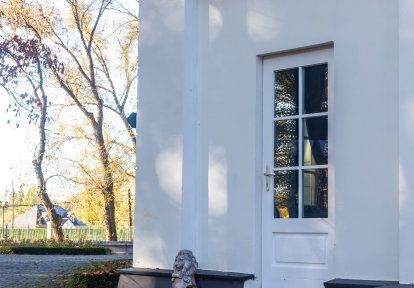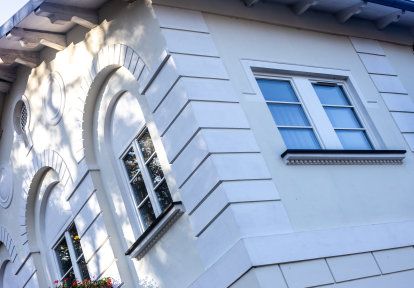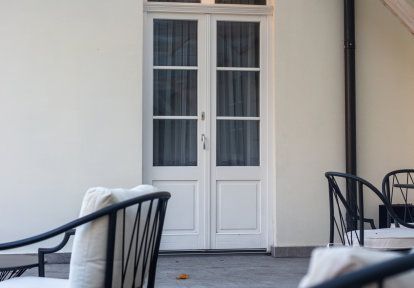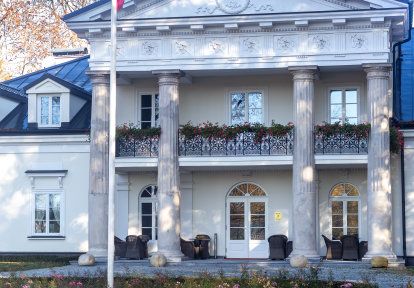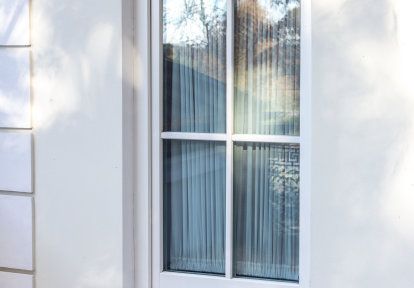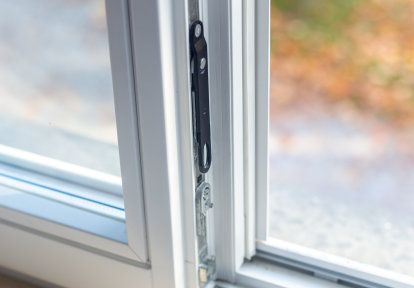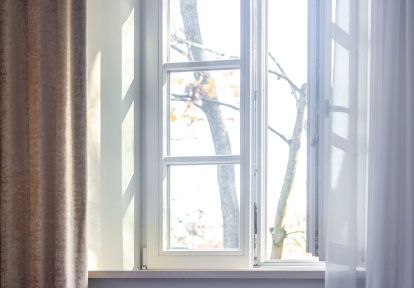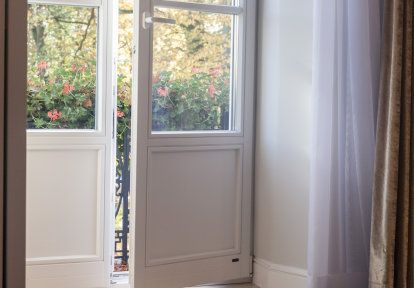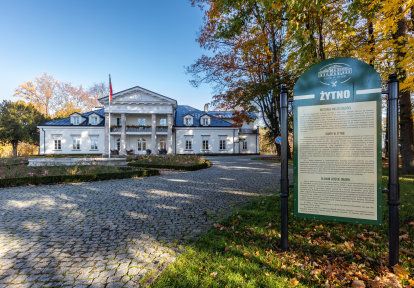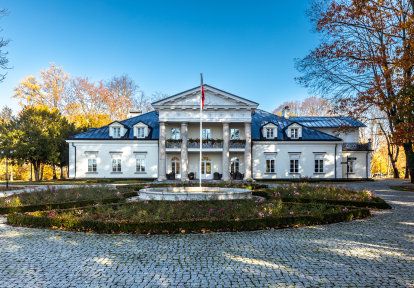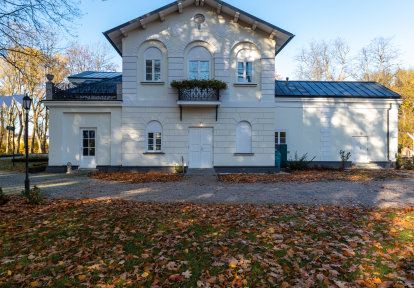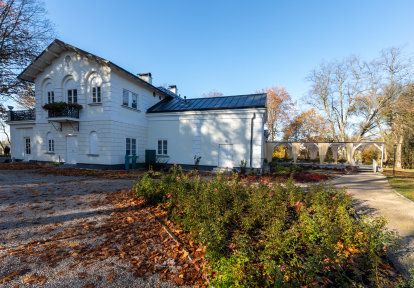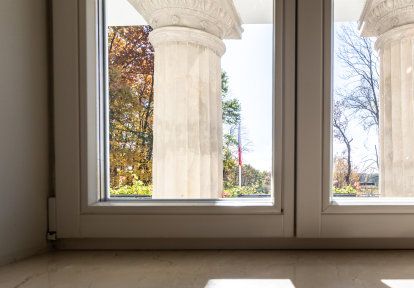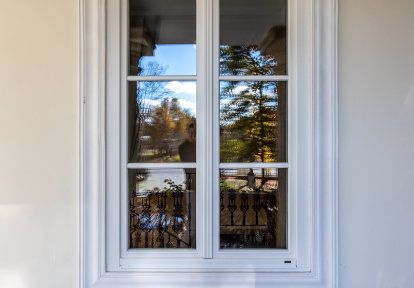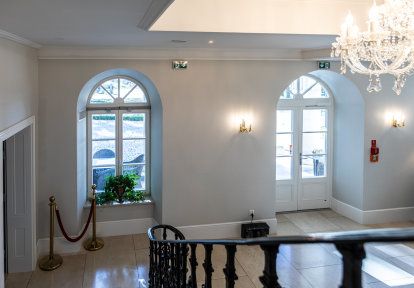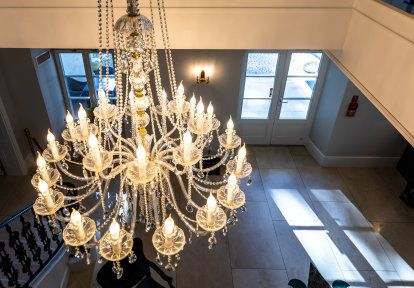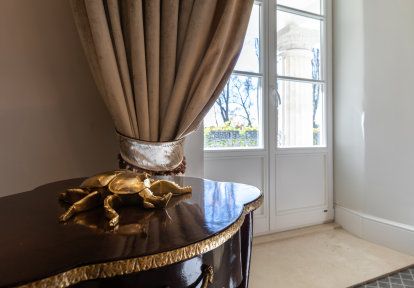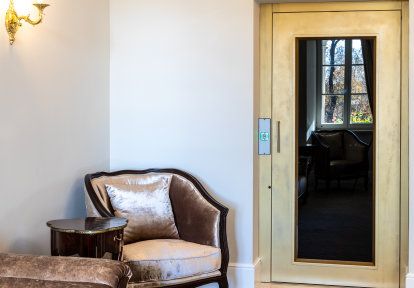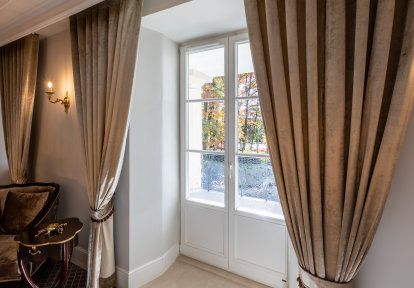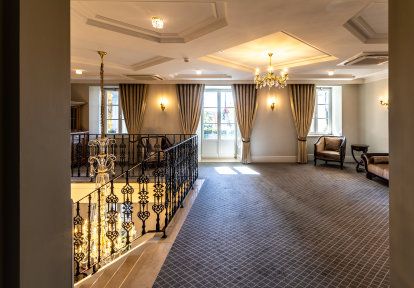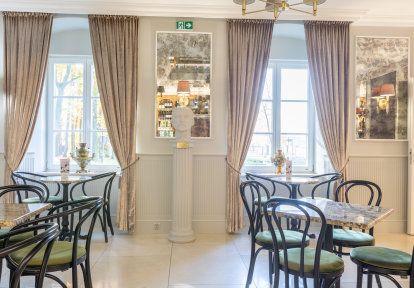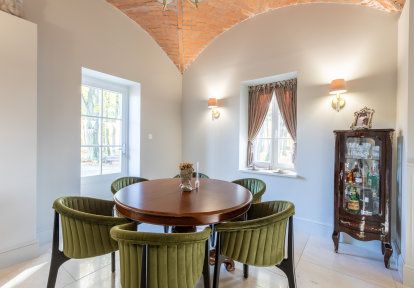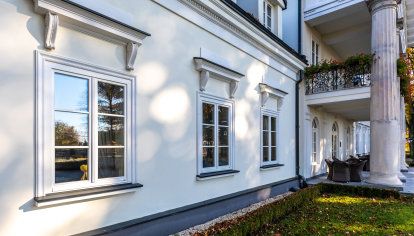Executed by DAKO | Wooden DAKO joinery in a renovated classicistic manor house.
Who would not like to live in a 19th-century manor house and to feel a nobleman even for a while? Most manor houses disappear from the Polish landscape forever. However, there are some places which remain splendid thanks to the immense work of their passionate fans. An excellent example is the manor house erected by the Siemieński family in Żytno in 1819–1845. Before the war, it was the seat of those fighting for the Polish independence and after the war finished, it housed a primary school. In 2020, it was renovated by a private investor who created an atmospheric hotel here. See the photos of this project and DAKO joinery used in it.
You can see how extraordinary place it is by using the accommodation offer and other services of Dwór w Żytnie. For details and booking opportunities, see the facility’s website.
- To retain the original appearance of this building and meet the requirements of the conservation officer, the investors selected DAKO wooden joinery in the DDF-78 system when renovating the manor house. It is highly universal making it go with both the traditional and modern style.
- All the windows and glazing in entrance doors received external, glued simulated dividers. They give inimitable charm to the joinery and emphasize the classicistic nature of the building.
- Relax and successful holidays can be guaranteed by the closeness of nature. Hotel rooms received two-sash tilt and turn windows which enable to open up the room to the splendid park surrounding the garden.
- The common areas of the hotel, including the reception area and the hotel restaurant, received arch windows with dividers. The arched end increases the glazing height and makes the interiors well lit with natural daylight.
- Arches were also used in entrance doors to the hotel and to the surrounding park. The owners selected two-sash frame-and-panel doors opening outwards. Low thresholds in the doors guarantee safety and comfort of using this passage. The upstairs balconies can also by entered by two-sash balcony doors. All external doors in this building are in the same style, with large glazing with dividers at the top and solid panels with elegant carves at the bottom.
- Wooden joinery offers quite significant structural potential, e.g. making windows in non-standard shapes. Such customised, round windows were used to light the attic in this building.
- The utility rooms at the back can be left by two-sash frame-and-panel doors with solid panels featuring different carving designs, including a slanting and a square one.
- All frame-and-panel doors were made to the customised design inspired by the manor house style and also meet the technical requirements of the building and guidelines of the conservation officer.
- The entire joinery in this manor house was made in the traditional, white colour which stresses the extraordinary elegance and history of this building.


