

Implementation: DAKO’S Trade Partner – DIRAMA Schilde
The use of large glazing in projects is undeniably one of the main trends in modern construction. Their greatest advantage is the unique style that perfectly corresponds with both modern design and classic decor. The large, glazed surface of the patio doors visually enlarges the rooms and introduces the maximum amount of sunlight into them. The owners of the presented house wanted to connect the rooms in the common part of the building with the garden, and to achieve this effect they chose DAKO PVC and aluminum joinery.
An interesting stylistic solution used in this investment is the combination of different materials and colors. The PVC joinery on the first floor was made in white , and the aluminum joinery on the ground floor was made in black, structural color RAL 9004. This combination adds an individual character to the building and catches the eye.
The choice of aluminum as the material from which the joinery is made allows you to create spectacular glazing. An example of using the structural possibilities of aluminum is fixed glazing in the kitchen. The choice of the DA-65EF I+ aluminum system allowed the owners to maintain proper interior thermals and obtain a modern visual effect.
Fixed glazing in the kitchen has been connected at the corner with aluminum terrace doors from the DA-51 HST series. This allowed for the physical opening of the room to the terrace, and the aluminum corner of the building gave its body a minimalist character.
Fixed glazing DA-65EF I+ was also used in the open living room and guest rooms. Thanks to the glazing in the window frame, the aesthetic consistency of the façade and a larger glazed area have been achieved, which guarantees excellent lighting of the rooms.
The focal point of the project is the DA-51 HST terrace door. The three-leaf construction with a width of nearly 5 meters allows, after sliding apart, to get the impression of a full opening of the house to the covered terrace and garden. Despite the large size and considerable weight of the leaves, the lift and slide operating system used in the HST doors allows for easy operation, and the threshold flush with the floor ensures comfortable passage.
As an additional exit to the outside from the guest room, a double-leaf balcony window was used. The choice of tilt and turn doors guarantees functional - wide passage and the possibility of ventilating the rooms thanks to the tilt and micro-ventilation.
The following aluminum joinery systems were used in the project: DA-65EF I+ and DA-51 HST (on the ground floor of the building) and PVC joinery: DPQ-82 and DPP-70 (upstairs).
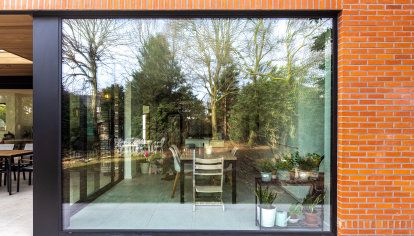
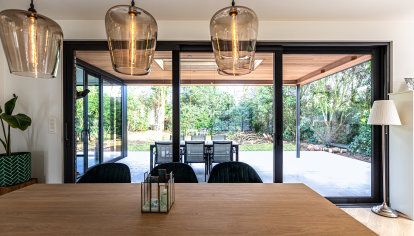
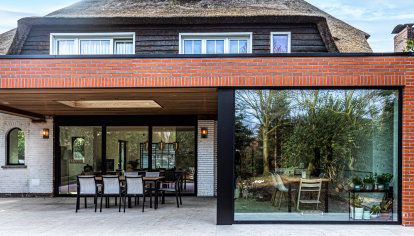
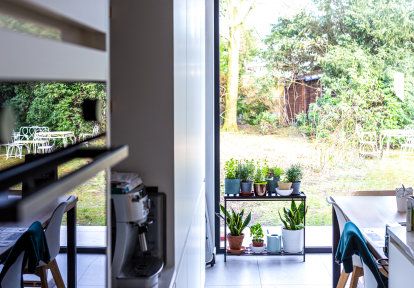
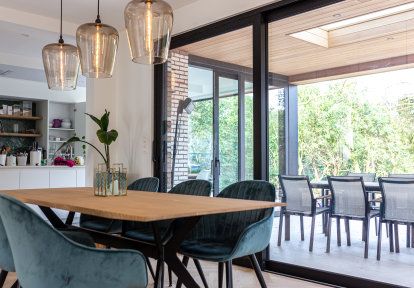
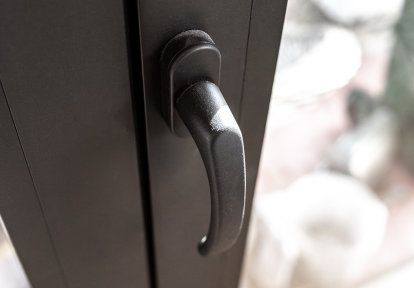
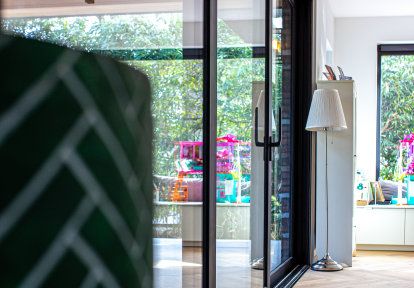
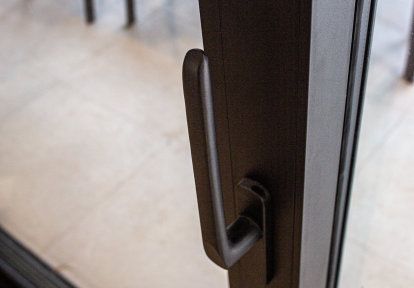
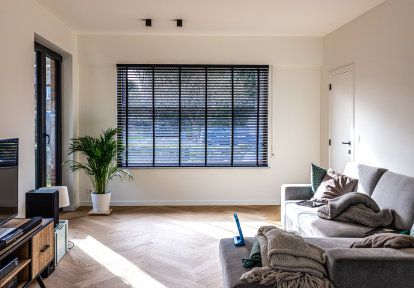
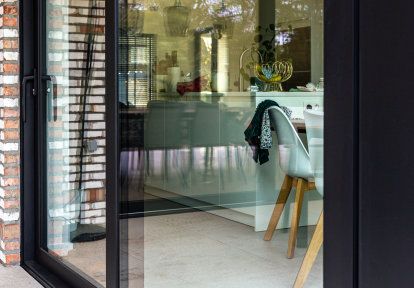
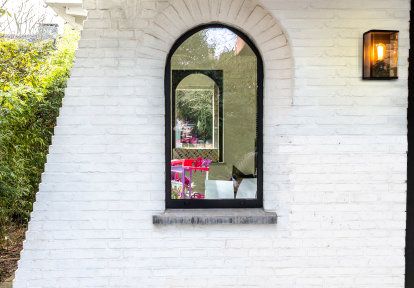
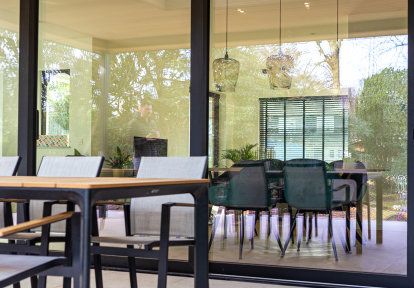
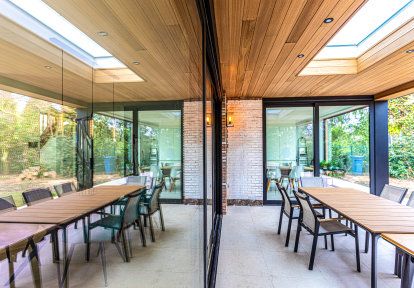
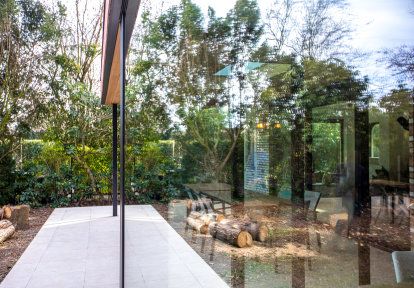
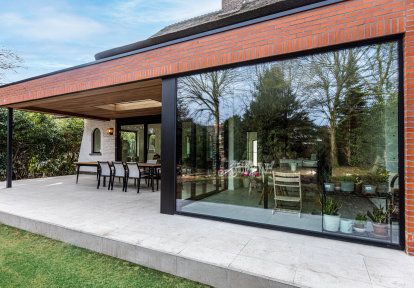

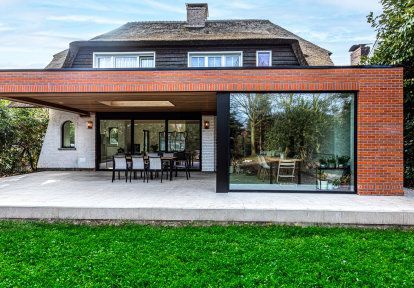
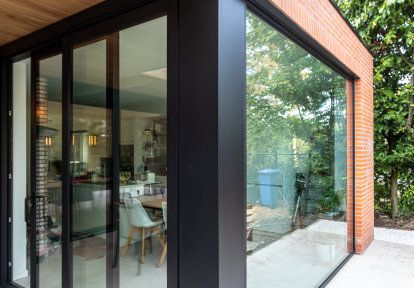
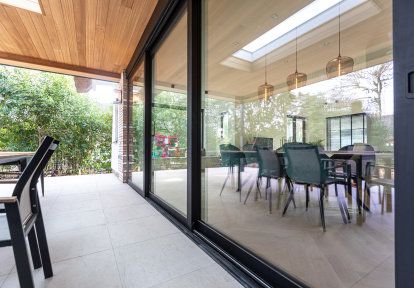
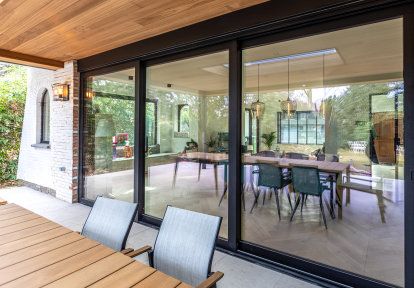
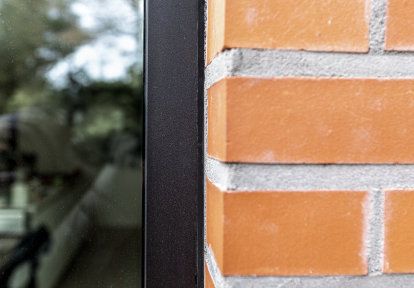
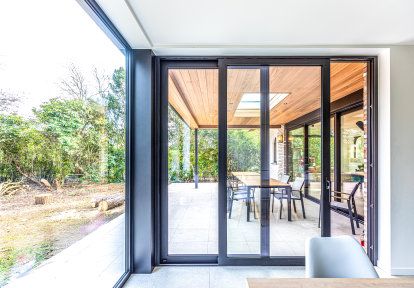
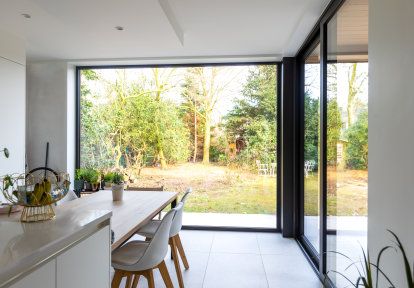
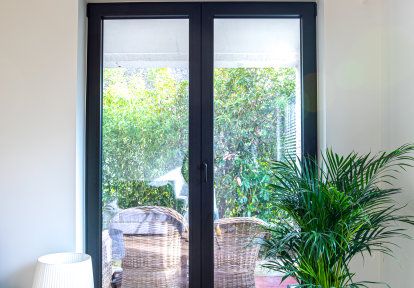
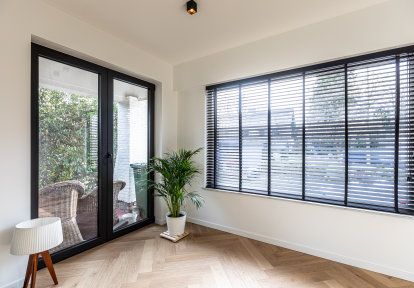
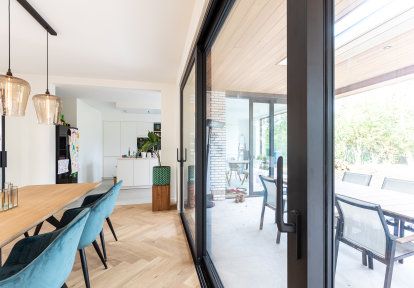
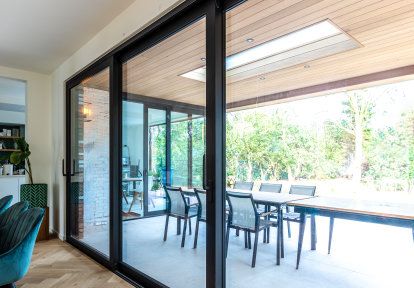
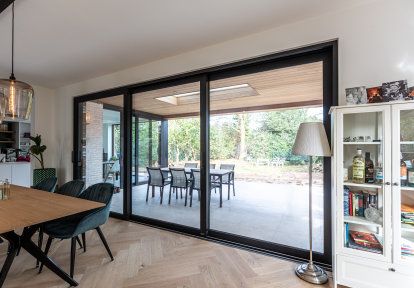

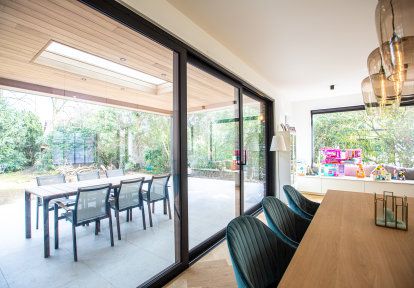













Dear guests, our website uses cookies. You can specify the conditions for storing or accessing cookies. For more information on cookies and other sensitive data, please see our Privacy Policy and GDPR.
If you have any questions about our cookie policy, please do not hesitate to contact us.